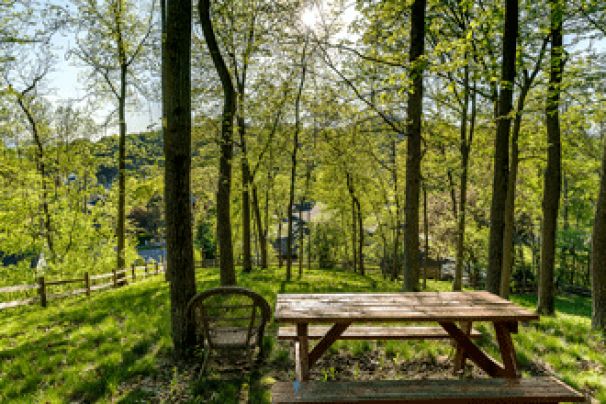4-Bedroom 2 Story House for Rent
204 East Larkspur Lane, Onalaska

Share
- Air CondCentral
- LaundryFull Size W/D
- Parking3-Car Garage
- BusNone
- PetsNegotiable +$
- SmokingSmoke Free
- Heat

- Refrigerator

- Electric

- Range/Oven

- Water

- Dishwasher

- Hot Wtr

- Microwave

- Trash

- Lawn/Snow

Now
$0
Extraordinary Prairie Home
4-Bedroom / 2.5 Bath Executive House for Rent in Onalaska WI
Featured in 2020 Parade of Homes
Majestically perched on an open hillside, this Prairie Style home faithfully reflects the design principles of Frank Lloyd Wright:
> An open, naturally flowing floor plan that brings the outdoors inside.
> Every room sized for its purpose, neither too big nor too small, just right.
> An emphasis on natural light, natural materials, and meticulous attention to details & craftsmanship.
FEATURES
> Large gracious foyer with 14' ceiling.
> Grand open concept 16x18 family room with fireplace.
> Formal 14x18 living room
> Formal 14x18 dining room
> Deluxe kitchen with island breakfast bar and large pantry.
> High-end Kitchen Aid stainless appliances
> Spacious 16x18 main floor family room.
> Large laundry room.
> Big back entry foyer.
> Big 3-car garage
> Gracious king main floor master en-suiite bedroom with walk-in closet & private bathroom.
> Upper 2nd and 3rd king size bedrooms, 4th queen bedroom plus upper 8x12 stairway loft room
> Spacious upper full bathroom
Rental is unfurnished. The furniture shown in the images that is not included in the rental rate.
Room dimensions photos & floor plans are not represented as exact. Please conduct a physical inspection before entering into any lease agreement. All advertised dwellings are available on an equal opportunity basis under the Fair Housing Act. Click Policies tab above for more details.
-
 Hillside Perch Gives Fantastic Valley Views
Hillside Perch Gives Fantastic Valley Views -
 Side Garage is Hidden from Street
Side Garage is Hidden from Street -
 Tall Windows Enhance Views Over Valley
Tall Windows Enhance Views Over Valley -
 Tall Foyer | Custom Amish-Built Cherry Stairway.
Tall Foyer | Custom Amish-Built Cherry Stairway. -
 Formal Living Room Offers Spectacular Views
Formal Living Room Offers Spectacular Views -
 Formal Dining Room Looks Over the Valley
Formal Dining Room Looks Over the Valley -
 Family Room
Family Room -
 Family Room
Family Room -
 Family Room to Kitchen
Family Room to Kitchen -
 Breakfast Room
Breakfast Room -
 Kitchen
Kitchen -
 Kitchen
Kitchen -
 Laundry Room
Laundry Room -
 Master Bedroom
Master Bedroom -
 Master Bedroom
Master Bedroom -
 Master Bathroom
Master Bathroom -
 Master Walk-In Closet
Master Walk-In Closet -
 Main Floor Guest Bath
Main Floor Guest Bath -
 Upper Landing Office or Plaroom
Upper Landing Office or Plaroom -
 Queen Upper Bedroom 2
Queen Upper Bedroom 2 -
 King Upper Bedroom 3
King Upper Bedroom 3 -
 Upper Full Bathroom
Upper Full Bathroom -
 King Upper Bedroom 4 or Office
King Upper Bedroom 4 or Office -
 Huge Basement
Huge Basement -
 Deck of Breakfast Room
Deck of Breakfast Room -
 3-Car Attached Garage
3-Car Attached Garage -
 1-Acre Hillside Lot Overlooks Valley
1-Acre Hillside Lot Overlooks Valley -
 Wooded Backyard
Wooded Backyard











